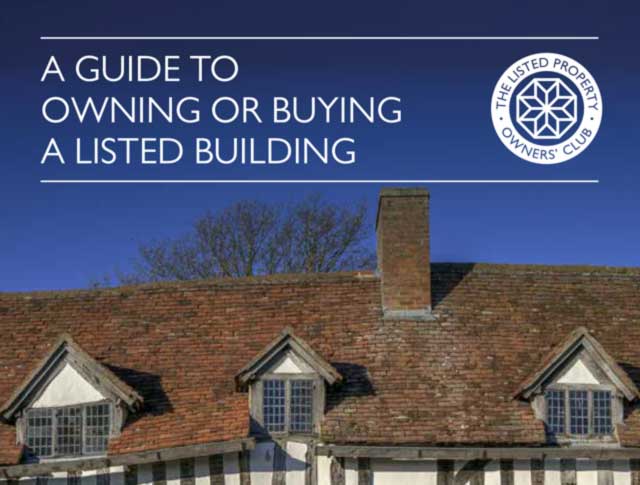

Delbridge House
Preston Street
Faversham
Kent
ME13 8JJ
Grade II
6 Bedrooms
Reference: 020350
Delbridge House is one of the finest Grade II listed Georgian houses in the heart of the medieval market town of Faversham. Modelled on a mansion house, the property was built for Julius Shepherd, of the Shepherd Neame family. The volume within is epic, with remarkable ceiling heights and a collection of enormous rooms, the entire house an astounding sense of magnificence.
With a fascinating history and being over 7,500 sq ft, the property has had many incarnations, including as a Constitutional Club and as a basement nightclub. There is a private, enclosed courtyard garden with off-road parking and a large double garage.
On entering the house and stepping into the welcoming reception hall, you are immediately taken aback by the extraordinary 12ft ceilings and an awareness of immense magnitude.
Off to the left is a relaxed sitting room, where the morning sun shines brightly through arched sash windows; there is an open fireplace and a cinema screen. The pared-back dining room is open to the kitchen through a wide arch, providing both a fantastic family living space and an elegant room for more formal occasions. The kitchen has a beautiful stained glass arched window, adding warmth, with a large central island with breakfast bar and a stainless steel range cooker. There is also a large utility room with walk-in pantry and door to the wood store.
The rear hall provides access to a large den with adjacent cloakroom, two externals doors and secondary staircase. The entrance porch with coat store completes the ground floor accommodation.
The extraordinary 43ft basement room has separate external access. Formerly used as a nightclub, the bar remains in place and the space is ideal for social events or for use as a studio/work space. Adjacent is the boiler room.
An elegant curved original spindle staircase gracefully winds its way to the first floor where the most incredible 44ft principal bedroom and its luxury en suite bathroom is located. At one time used as a ballroom, this stunning space welcomes plenty of natural light through its five tall sash windows, while the bathroom has a freestanding copper bathtub. There is also an office on the first floor. A second staircase leads to a further en suite bedroom located above the ground floor den.
The second floor is arranged as four further double bedrooms, two useful stores, a family bathroom and a shower room. The views from these rooms are far ranging, with fascinating chimney top views over medieval Faversham.
Outside
A paved courtyard garden with well-kept shrubs sits to the front of the property. To the rear there is a further low-maintenance paved garden, with space for pot plants and al fresco dining in the evening sun.
A gated entrance to the side provides access for vehicles and leads to the detached garage for secure parking or storage space.
Situation
The property is in the heart of the historic medieval market town of Faversham, nestling between the rural beauty of the Downs and the sweeping flatlands of the North Kent marshes. The town provides a good range of shopping, educational and leisure facilities, whilst the Cathedral City of Canterbury and the County Town of Maidstone provide further variety.
Communications to London and the coast are good via the M2 and the M20, connecting to the M25 and national motorway network, and via the A2 to Dover. The Channel Tunnel at Folkestone offers a fast crossing to the Continent, supplementing the ferry port at Dover. Faversham station offers regular services to London St Pancras, Cannon Street and Victoria from around 65 minutes.
Directions
From Canterbury: Take the A2 west towards the M2. At Brenley Corner roundabout, take the third exit to stay on the A2/London Road. Continue for a further1.75 miles then turn right onto the B2041/The Mall. Follow the B2041 for 0.5 mile, and you will find Delbridge House on the right, on the corner of Preston Street.
 Back
Back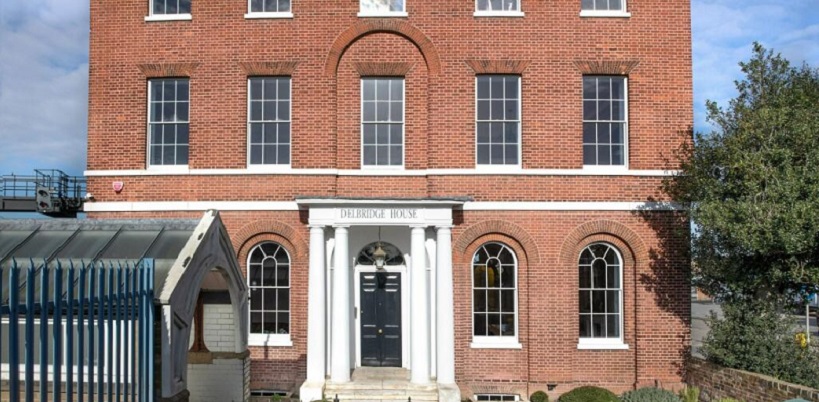
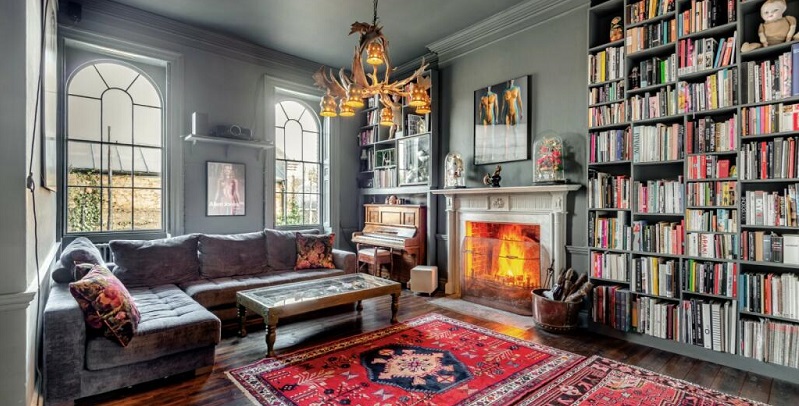
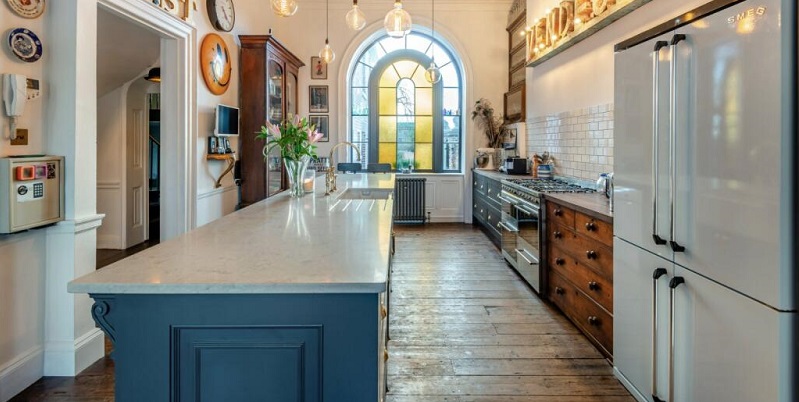
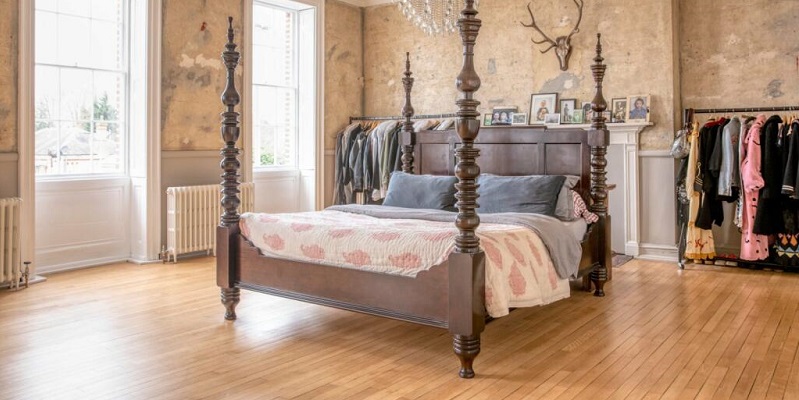
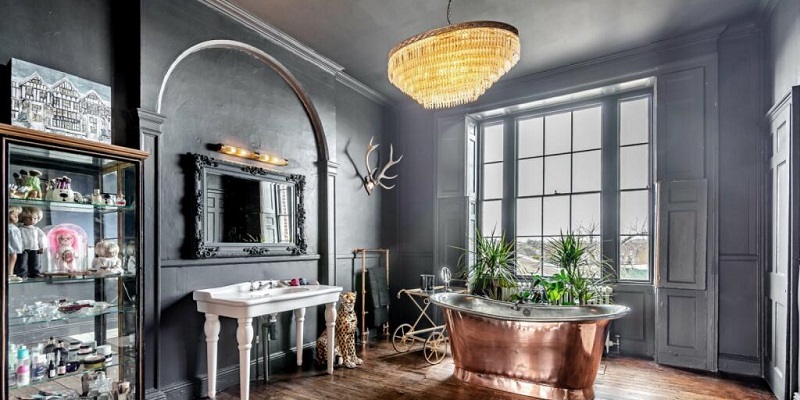
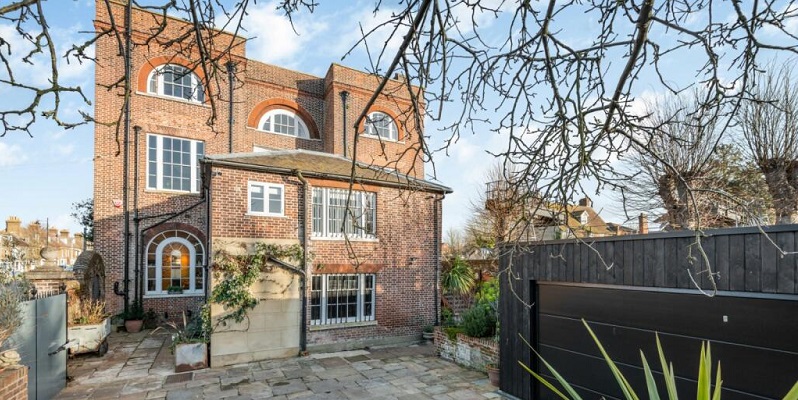
 1795 844939
1795 844939 properties@lpoc.co.uk
properties@lpoc.co.uk print
print
