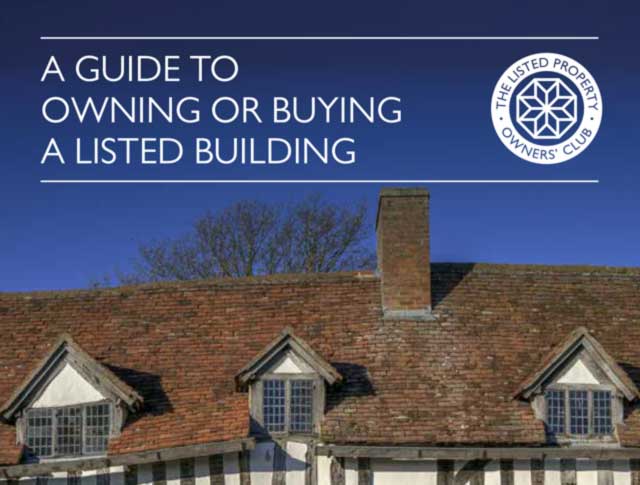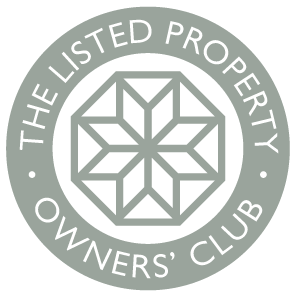

Fallgate Mill
Hockley Lane
Ashover
Chesterfield
S45 0ER
Grade II
4 Bedrooms
Reference: 020410
Unique, stunning Grade ll Listed flour mill, imaginatively converted to a superb 4 bed/2 bathroom family home & 1 bed annex with triple garaging, Circa 1.2 acres of woodlands, gardens, & stream. Retains a wealth of original features, exposed beams, mill gears & millstones, datestones of 1734 to 1781.
Situated in the delightful village of Ashover in a stunning idyllic and very picturesque setting on a hugely sought after country lane in a delightful rural position on the outskirts of the village. Set in a peaceful tranquil backwater, this stunning former flour mill has been imaginatively converted to a superb and distinctive family home. Sits on the fringe of the Stunning National Peak Park, Home to some of England’s Best Scenery and tranquil walks.
Extremely versatile living accommodation with 2163 sq ft has been cleverly designed around the existing mill workings and offers four double bedrooms, two exquisite family bathrooms, spacious first floor sitting room with office space, ground floor dining kitchen, utility room & office/bedroom/ en-suite. There is a planning consent for a garden room extension to the main property. NEDDC reference is 21/00917/LB.
The property stands in approximately an acre of delightful woodland and gardens alongside the River Amber with ample off road parking as well as benefitting from its own holiday let/annex, which is detached from the main property with bespoke fitted kitchen, a double bedroom and shower en-suite. The annex also has solar panels and has its own tiered garden, making it perfect as an additional investment or for relatives.
Additional Information – SERVICES AND GENERAL INFORMATION
Mains, electricity, water and gas are connected to the property. Drainage is by way of a private sewage treatment system. There are photovoltaic solar panels.
Gas Central Heating- Worcester Bosch Boiler
uPVC Double Glazed Windows
Gross Internal Floor Area – 201.0 Sq.m. / 2163.0 Sq.Ft.
Council Tax Band – G
Secondary School Catchment Area- Tupton Hall School
Entrance Doorway – Entering the property via an oak entrance door into Kitchen
Impressive Dining Kitchen – 37.11m x 5.18m (121’9 x 17’0) – Having a wealth of original beams & stone flagged floor with inset millstones. Qulity range of contemporary bespoke kitchen units in a pine finish with cupboards/drawers set beneath an Ironstone grey surface with a matching splash back. Wall mounted open display shelves and an Island unit with matching work top. Electric AGA cooker with twin lidded hot plates & extractor canopy. Inset sink with mixer tap, extra large French door fridge freezer and dishwasher. Column style feature radiators. LED downlights and a log burning stove. An oak batten door with thumb latch to Utility.
Feature Dining Area – 5.08m x 4.93m (16’8 x 16’2) – To the dining area end of the room is the original mill workings with its cast iron crown wheel and wooden drive wheels, behind which is an arched window revealing the waterwheel. Side aspect casement windows and a feature window revealing a further original mill shaft. There are heavy exposed beams to the ceiling with a timber supporting column.
Rear Lobby/Store – Having stone flagged floor, part of the original mill workings and column style central heating radiator. Coat hanging space. Stairs to First Floor
Utility Room – 4.06m x 2.95m (13’4 x 9’8) – Having a stone flagged floor and original fire opening housing a Georgian cast iron fireplace. Quality range of shaker style units with base & wall cupboards & drawers set beneath a timber effect work surface. Larder style storage cupboards and a butler’s style sink. Space for washing machine and additional white goods. Downlighting. Gas fired Worcester boiler.
Ground Floor Bedroom/Study/Home Working – 6.15m x 3.45m (20’2 x 11’4) – With dual aspect casement windows set within exposed stone surrounds. Polished oak flooring & skirting boards. Downlighting. Ideal study/family room/guest room if required.
En-Suite Shower Room – 1.93m x 1.30m (6’4 x 4’3) – Stylish suite with Villeroy & Boch dual flush close coupled W.C. & pedestal wash hand basin with illuminated mirror above. Chrome heated towel rail & extractor fan. Built-in open display shelves. Oak flooring.
First Floor –
Stunning Sitting Room – 6.96m x 4.98m (22’10 x 16’4) – Within this spacious living room there are double glazed casement windows overlooking the driveway and gardens. Set within an alcove is a feature original mill shaft, which has been turned into a unique office space. Exposed beams to the ceiling, broad rustic floorboards, column style radiators. Staircase to second floor and Study area to rear of the room.
Study Area – 1.96m x 1.78m (6’5 x 5’10) – Home working space to rear of sitting room.
Fabulous Double Bedroom – 3.66m 0.00m x 3.18m (12′ 0 x 10’5) – Enjoying front aspect views overlooking the garden and woodlands, this good-sized room has been built into the shape of the roof giving it slightly restricted head height. It has delightful, exposed beams to the ceiling and a neutral finish throughout.
Generous Double Bedroom – 6.10m x 3.48m (20’0 x 11’5) – Having dual aspect windows with lovely views. Exposed beams to the ceiling, broad rustic floorboards. Downlights. An access hatch opens to a good size boarded loft space with a retractable ladder and a light.
Exquisite Bathroom One – 4.72m x 3.89m (15’6 x 12’9) – Exceptional & unique three-piece bathroom with original mill workings and grinding stones featuring throughout the room. Original exposed wooden flooring & rustic timber to the walls, exposed stonework & original exposed ceiling beams. Wash hand basin set upon a bespoke wooden vanity unit with wall sconces over. Close coupled W.C. and a free-standing copper bath in the centre of the room with floor mounted mixer taps & shower head attached. Downlighting & radiator.
Second Floor – From the sitting room a staircase rises to a half landing. Useful storage cupboard and exposed feature stonewalls. Heavy exposed beam to the ceiling and a staircase with oak balustrade rising to the second floor.
Superb Double Bedroom One – 4.45m x 3.61m (14’7 x 11’10) – Enjoying front aspect views over the drive and gardens, the room has exposed beams to the ceiling as well as a built in wardrobe with hanging space for storage.
Ultra Modern Luxury Bathroom Two – 5.08m x 3.40m (16’8 x 11’2) – This delightful modern and airy four-piece bathroom suite has been finished to a luxurious standard. Wood effect tiles to the floor/walls, original exposed beams to the ceiling. Comprises of a level entry double width shower with mixer tap & rainfall shower head, a wash hand basin and mixer taps set within a vanity style storage unit, wall mounted close coupled W.C. In the centre of the room is a free-standing bath with free standing mixer taps over creating a delightful feature. Large storage cupboard/walk-in wardrobe.
Tremendous Outside Area – The property is approached via a gated gravelled driveway which opens out to provide ample parking for several vehicles. Surrounding the property is a large area of woodland and gardens. To the side of the property is for former mill race with its overshot wheel and cast iron feed pipe and header tank. To the front is a gravelled terrace with two feature millstones creating a seat and table. The property has external lighting on PIR sensors and an outside water supply,
There is a separate detached holiday let/annex on the grounds which has been created with multiple garages on the ground level and steps rising to the holiday annex. The annex is fitted with solar panels and benefits from it own portion of tiered garden.
Annex- Dining Kitchen/Living Space – 4.65m x 3.66m (15’3 x 12’0) – Having a newly fitted bespoke wooden kitchen finished to an exceptionally high standard with slate work surfaces & wash hand basin with mixer tap. Electric induction hob and oven. Multiple cupboards/drawers & space for white goods. Multiple large Velux windows giving it a light and airy feel.
Annex-Double Bedroom – 4.72m x 3.66m (15’6 x 12’0) – Having a side aspect window with stone surround, overlooking the driveway and woodlands. bespoke fitted wardrobe space with hanging rail and a wooden door leads to;
En-Suite Shower Room – 2.16m x 1.78m (7’1 x 5’10) – Comprising a level entry shower cubicle, a wash hand basin with mixer tap and a close coupled W.C.
 Back
Back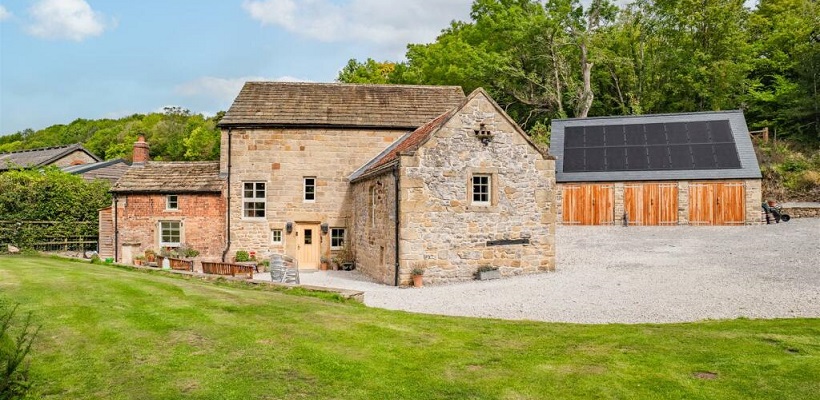
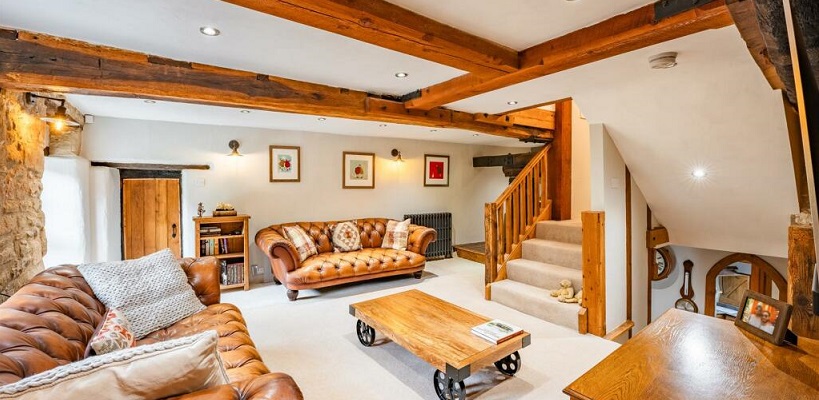
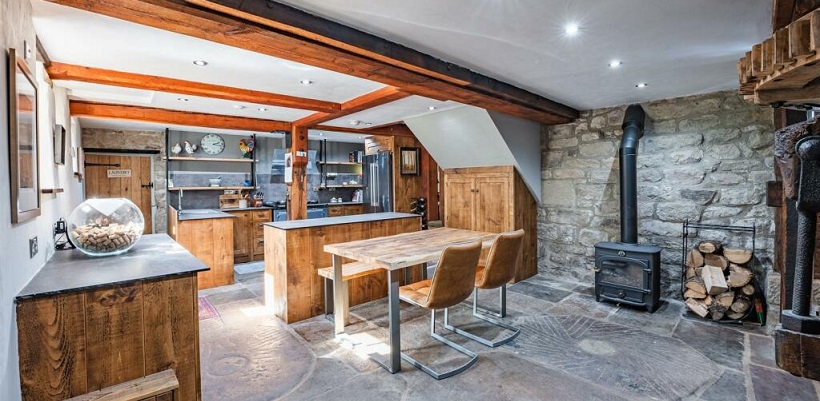
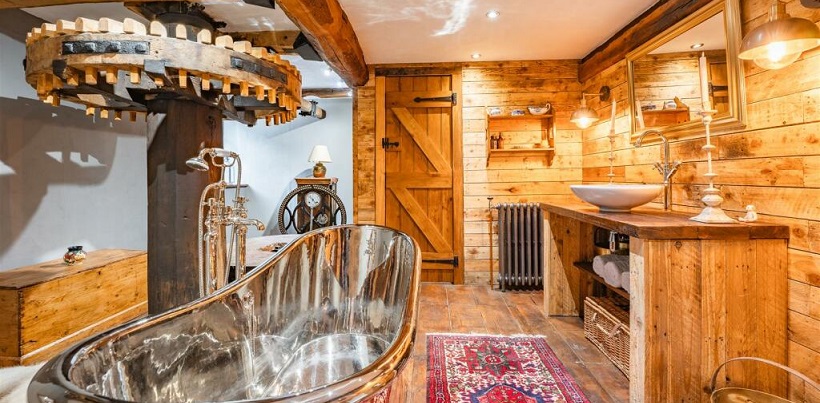
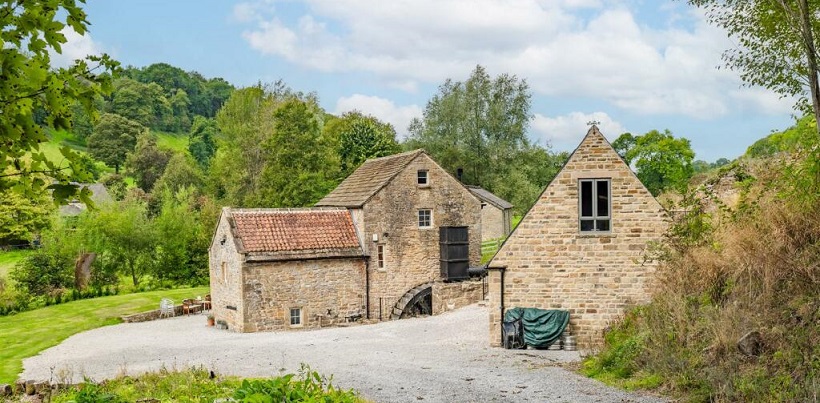
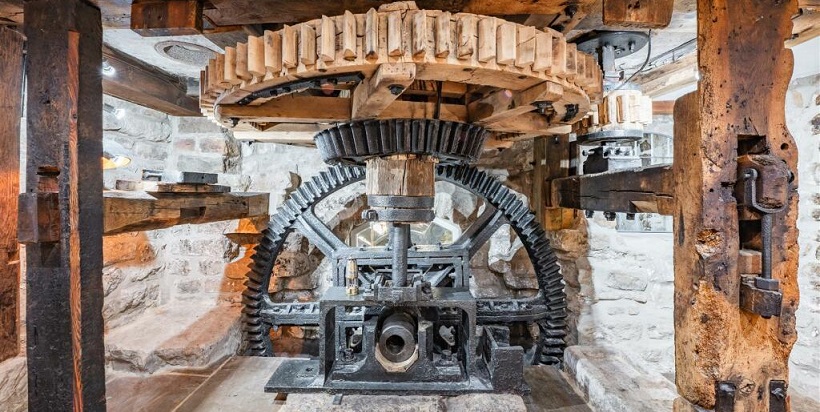
 1795 844939
1795 844939 properties@lpoc.co.uk
properties@lpoc.co.uk print
print
