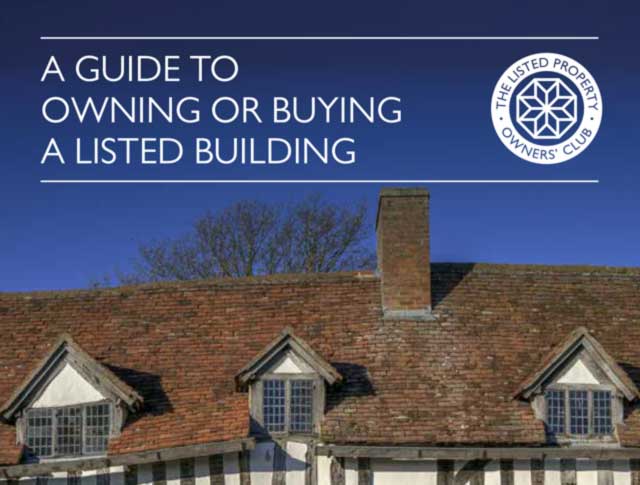

Old Vicarage
Treneglos
Launceston
PL15 8UQ
Grade II
5 Bedrooms
Reference: 020355
The generous dimensions of Old Vicarage are entirely in keeping with its origins in the Georgian era when, in houses of some status such as this, doors and windows were wide and rooms were high ceilinged and spacious.
The balance of its external symmetry is particularly pleasing, with the entrance door central to the façade, flanked by wide, small paned windows. Entering the hall with the main staircase, the drawing room is to the right, a very pleasant triple aspect room, tastefully decorated in a quiet colour palette with an open fire with white marble surround, original wooden shutters and picture rail. A half glazed internal door leads to a conservatory, with an orangery roof added for greater light. Double doors open onto the side garden.
Across the hall there is another large reception room, currently a sitting room and library, previously a dining room. Its large windows look out over the garden and across to the church. With window shutters and an open hearth, this room can also be cosy, despite its size.
Next is a room described by the vendors as a family room and is used for breakfast/dining. This spacious room overlooks the east facing garden and gets the morning sun. A flagstone floor and very effective wood burner make this a practical room for everyday use.
Up a step is the lobby and alternative entrance from the garden and path from the parish road; another solid, wide, wooden door, beyond which is the first of the two kitchens, a large space with central beechwood island, a wood fired Rayburn and modern fitted units with granite worktops. In the rear hall there is a downstairs wc with heated towel rail, and the pump room/utility with a large Belfast sink and room for all necessary appliances and worktops. Finally, in this rear area of the house is the back kitchen, well equipped with cupboards and a Rangemaster cooker. Alongside the kitchen is a stable door providing access to the workshop, tool store and wood store at the back of the house, and beyond to the garden. Opposite the second kitchen is a door which opens to the back stairs to the first floor.
The first bedroom has been a guest room with en suite, a spacious shower room with multi-sensory shower, and lovely countryside views to the west and south. Across the landing is the first of three rooms along the east façade, looking towards the church and benefitting from the morning sun. This large double bedroom has a fitted basin/vanity unit and a walk-in wardrobe. Next is another spacious room that is currently an office but would be a large double bedroom if desired. The landing here is naturally lit by a pretty, restored Victorian stained-glass window.
Steps down arrive at a junction of the half landing and front hall staircase. Off this is the Georgian bedroom’, resplendent with a wood panelled bed and a very practical walk-in wardrobe extending the width of the room. With windows east and north views extend across the countryside to Devon. The family bathroom is adjacent, again with generous space, accommodating a freestanding roll top bath, separate shower and nicely designed basin on a granite topped cupboard.
The double aspect principal bedroom overlooks farmland to the west and north. The deep teal colours create a calm atmosphere with the fireplace set into a white mantelpiece in striking colour contrast.
There is a half landing that opens onto two small rooms that used to be a washroom and ironing room and are now used for household linen storage.
Beneath the front stairs there is a coat store and a boiler room that houses a second large water tank (the other is in the airing cupboard upstairs in the en suite shower room) and provides yet more storage options.
This house, while seeming rather grand, has a warm and welcoming atmosphere and is perfectly suited to being a much-loved family home.
The garden wraps around the property with lawns, mature shrubs and trees. It is bound by hedges and walls, with a gated entrance ensuring safety for children and pets. Across the courtyard from the rear kitchen the well is securely covered under a strong wooden platform. In a recess beside the conservatory on the west side of the house is a hot tub. Beyond the garden hedge is a bridle path, leading towards Wilsey Woods. Being within the designated dark sky area this garden is a delightful night time location for star gazing.
Local information
Treneglos is the definition of rural idyll. A small collection of houses and a few farms make up the parish with Old Vicarage at the heart of the hamlet, opposite the church.
Deep in the countryside, surrounded by farms and woodland, this is an area of small villages and hamlets connected by quiet roads some way from the traffic of Cornwall’s popular routes. Without public transport, independence is essential.
Camelford, Launceston and Bude allow plenty of choice for shopping, schools, GP surgeries, churches and leisure facilities. The dramatic coastline and rock formations at Crackington Haven are a short drive away while Widemouth Bay, as the name suggests, a wide-open Atlantic beach and surf break is easily reached on the A39.
Additional information
Private water and drainage, mains electricity, oil fuelled heating.
Despite being in a rural location the Old Vicarage benefits from a Fibre-to-Premises internet connection with uncontended, superfast broadband.
The house is digitally enabled with Ethernet connections in several rooms and WiFi available throughout.
The area also boasts a strong 4G mobile signal.
VIEWINGS: Strictly by prior appointment with Savills.
FIXTURES & FITTINGS: Only those mentioned in these sales particulars are included in the sale.
IMPORTANT NOTICE: Savills, their clients and any joint agents give notice that:
1. They are not authorised to make or give any representations or warranties in relation to the property either here or elsewhere, either on their own behalf or on behalf of their client or otherwise. They assume no responsibility for any statement that may be made in these particulars. These particulars do not form part of any offer or contract and must not be relied upon as statements or representations of fact.
2. Any areas, measurements or distances are approximate. The text, images and plans are for guidance only and are not necessarily comprehensive. It should not be assumed that the property has all necessary planning, building regulation or other consents and Savills have not tested any services, equipment or facilities. Purchasers must satisfy themselves by inspection or otherwise.
Directions: From the A30, take the A395 at Kennards House towards Wadebridge and Camelford. Pass through Pipers Pool and continue for 4 miles to a turning to the right, marked Egloskerry, Tresmeer and Treneglos. Take the turn right, continue past a farm lane on the left and take the next left turn, unmarked but leading to Treneglos, a small hamlet. Old Vicarage is on the left, opposite the church. Coming from the A39, Take the A395 through Hallworthy and the turning to Treneglos will be immediately after Wilsey Woods, to the left. Crackington Haven about 9.5 miles, Camelford about 8 miles, Launceston about 10 miles, Bude about 16 miles, Truro about 46 miles, Exeter about 52 miles.
- EPC Rating: E
- Tenure: Freehold
- Council Tax Band: G
 Back
Back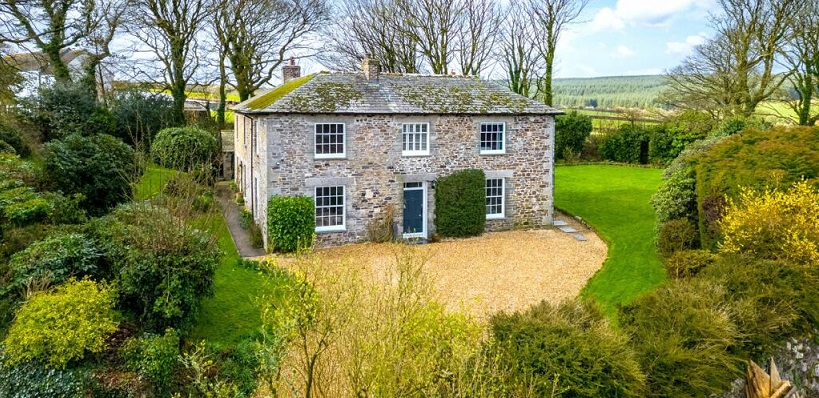
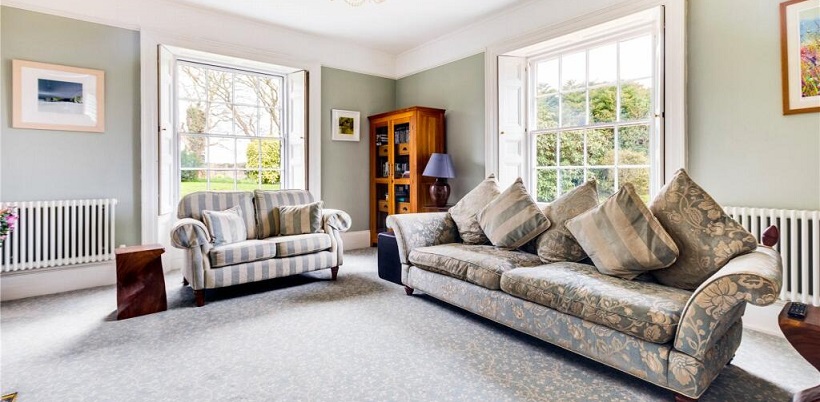
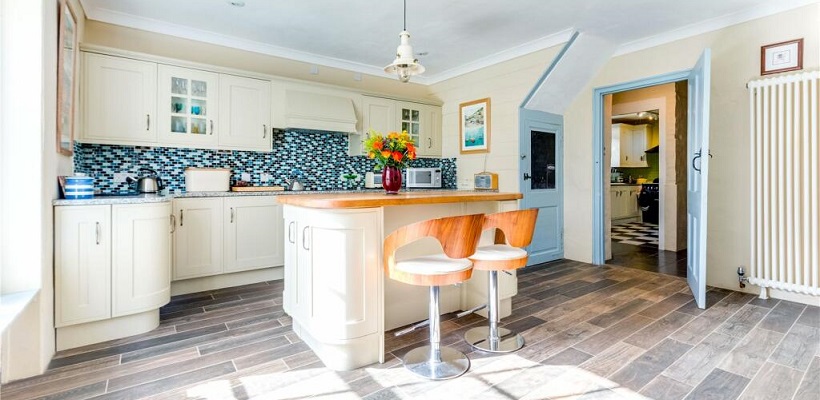
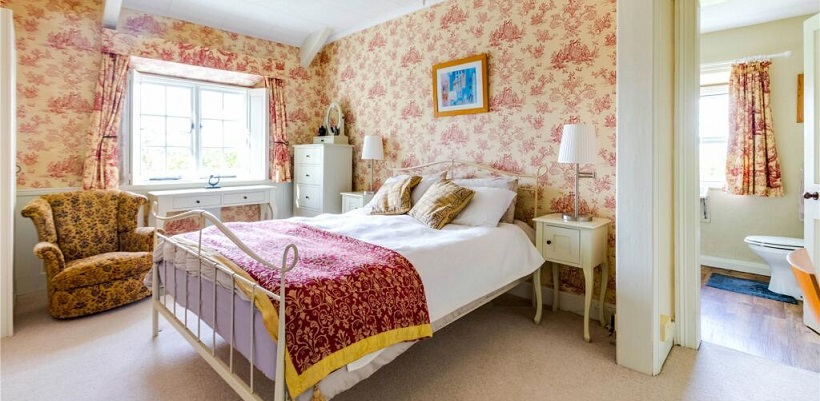
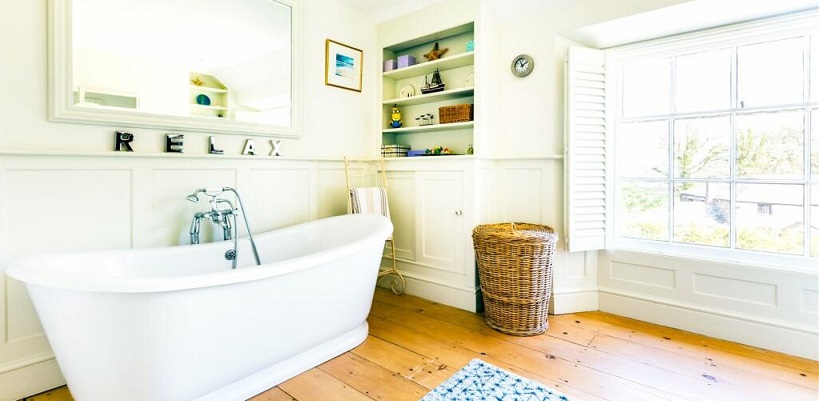
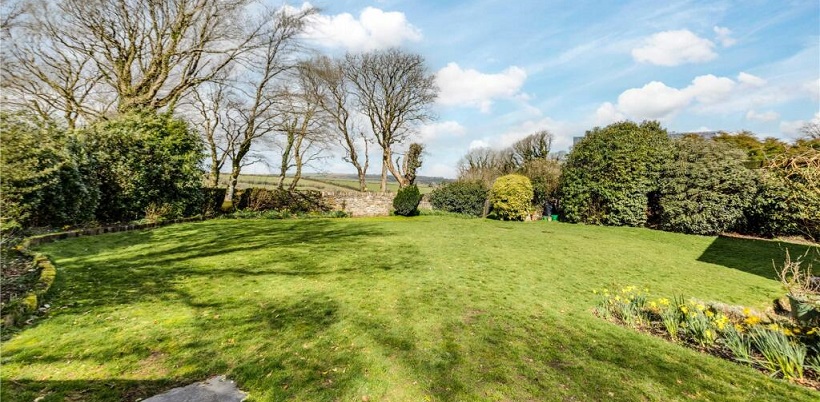
 1795 844939
1795 844939 properties@lpoc.co.uk
properties@lpoc.co.uk print
print
