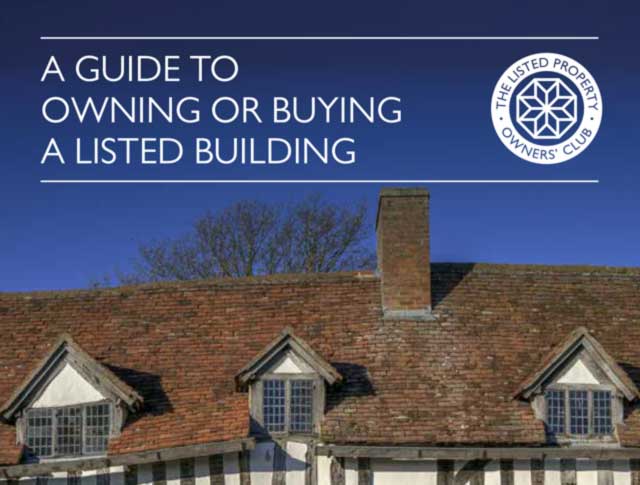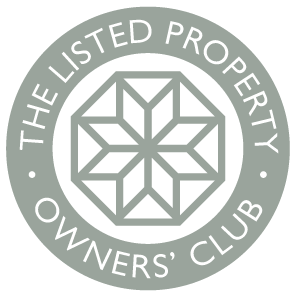

The Gables
The Green
Grundisburgh
IP13 6TA
Grade II
7 Bedrooms
Reference: 020352
The front of the property is currently run as a hardware and general goods store together with a small coffee and cake shop that has seen increasing business since its establishment; and the owners note that there is opportunity for the coffee shop business to expand its offering. This section of the
property has been running as a business since its construction during the Victorian era, and offers a wealth of opportunity for an incoming purchaser to either take on the business or to let out this section of the property to generate an additional monthly income. To the rear and above the commercial aspect of this property is a generous period home that is designed to be (and indeed has been to the current owners) a wonderful family space. Additionally, given the size and generous proportions of the rooms, there may be scope to create a large B&B business, though this would likely be subject to planning consent and interested parties are encouraged to make their own
investigations into this option.
The main entrance into the residential side of this property is found to the rear, where a Victorian extension has been designed to give this home a stately appeal with a brick porch area topped with battlements and an archway that leads to the front door, which has original stained-glass work that is complemented by the matching stained-glass panels surrounding the door. The hallway is spacious and bright, with the original Victorian tiling and a bright sash window. The hallway leads first to a snug, which can either be incorporated into the commercial aspect of the business or closed off to be used as a cosy room, with character beams and a corner window that overlooks a view considered by the current owners to be one of the property’s highlights, as they thoroughly enjoy looking out at the mature yew tree in the courtyard garden.
Next to the snug is a large reception room which enjoys an additional door to the outside and a large south-facing window that spills natural light into the room throughout the day. There is an ornate original Victorian fireplace also located within the lounge which provides an elegant focal point in this space. Across from the reception room is the dining room, characterised by a large inglenook fireplace and beams which likely date back to the property’s original construction in (probably) the
late sixteenth century. The dining room opens into a hallway with side access to the garden, a ground floor shower room, and then through to the kitchen and utility room. The current kitchen is
rather dated and would benefit from updating, but nonetheless presents the opportunity to create a masterpiece country kitchen in a space that is certainly not short of both light and height. The
current owners suggested the possibility of knocking through into the current utility room to create a larger kitchen space, though we advise this option may be subject to planning consent given
the listed nature of the building. Nevertheless, the kitchen enjoys exceptionally high ceilings and a large south-facing window that looks out into the lovely gardens. There is also a family room
located above the kitchen wing, accessed by a hatch, which offers a unique additional space which may suit a number of uses.
The property enjoys a generous plot of around an acre and a half, and the gardens stretch far back from the rear of the house to create a perfect idyll, almost a “secret garden” that’s shaded by beautiful, mature trees and which enjoys a small stream winding through the grounds. The current owners spent their childhood in the property and said “we thought it was fantastic to have the stream in the garden and to have so much space; all our friends used to come around to play, we had a treehouse that we’d spend hours in, and we just have so many happy memories here.” The grounds now are mostly lawn dotted through with mature trees, creating almost a parkland style
vista from the rear of the house. With so much space, there’s room for a new buyer to create the garden of their dreams, and since the plot extends to the southwest of the property, the sunny aspect means it’s the perfect place to cultivate a wonderful kitchen garden, or even (subject to planning) install a swimming pool to create a luxury retreat. Also located within the grounds are two garage blocks and a large drive offering plenty of space for off-road parking. Set overlooking a village green that’s dominated by a great willow tree, and where the stream that runs through the garden begins, the property is located in a central position in this picturesque village, which is set amongst undulating countryside and lies less than four miles to the west of Woodbridge, recently dubbed by the Sunday Times as one of the best places to live in Suffolk. The current owners recall growing up in the village and note that “we love the view of the village green and the church; it was a lovely place to grow up.” They also note that the community within the village is both friendly and active, with a number of clubs and societies to suit almost any interest: a history society, dancing club, bowls club, a mother and toddler group and book club, to name just a few. The property is located within walking distance to two highly rated gastro pubs as well as the village post office and shop, so popping out for that emergency pint of milk or to grab the morning newspaper will be a breeze.
 Back
Back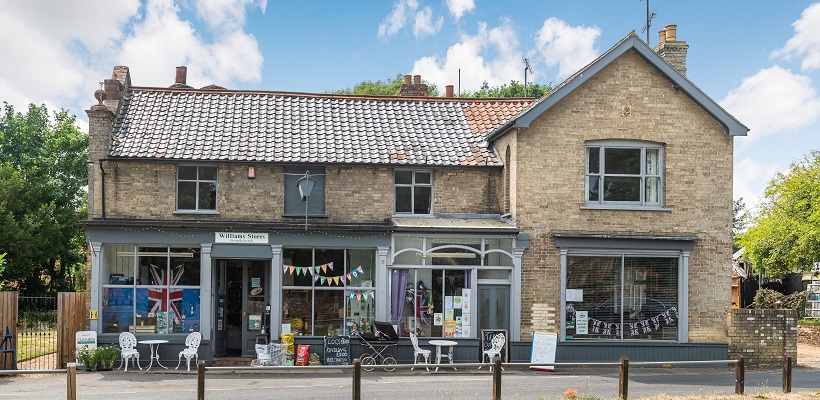
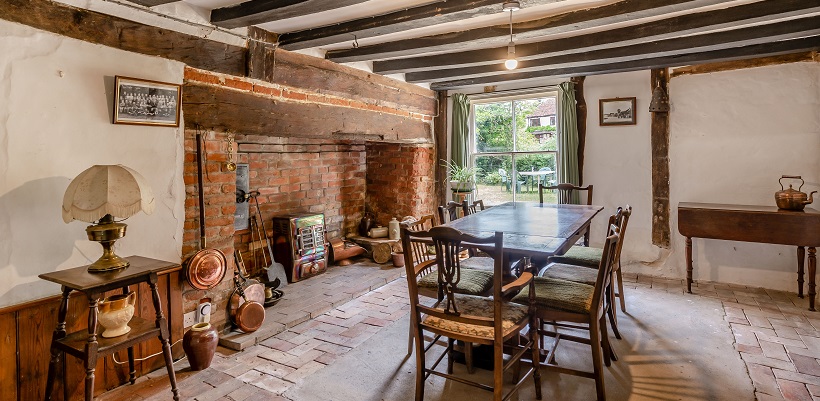
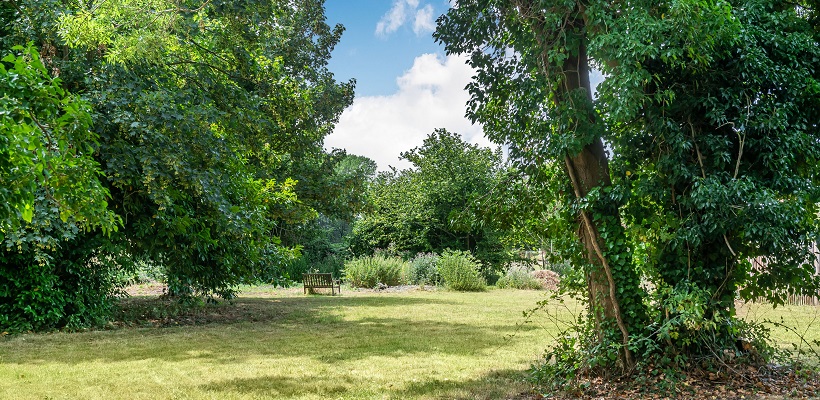
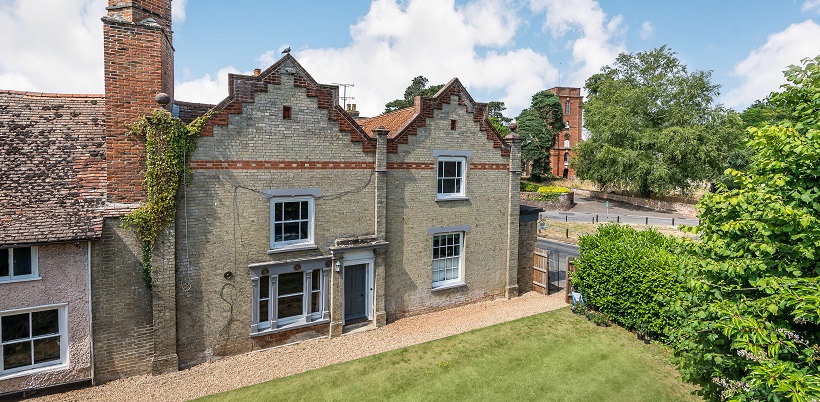
 1795 844939
1795 844939 properties@lpoc.co.uk
properties@lpoc.co.uk print
print
