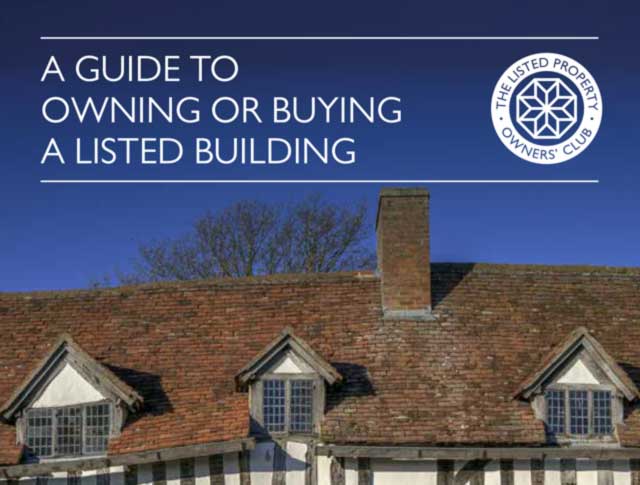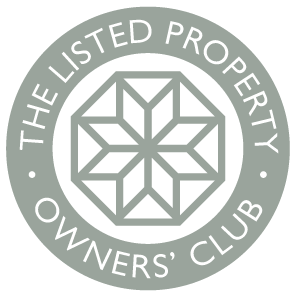

The Mill House
Main Street
Tatenhill
Burton-on-Trent
Staffordshire
DE13 9SD
Grade II
7 Bedrooms
Reference: 020397
A private sweeping drive leads to the ample courtyard parking area enclosed by The Mill House to the left, the office suite directly ahead and the garages with The Coach House Apartment above. Built in the early 19th Century with mid 19th and 20th Century additions, this handsome Grade II listed Georgian home has an inspiring, crenellated Gothic bay to the left-hand side, which now forms the office suite.
The front of the property overlooks the splendid landscaped garden and double, part-glazed doors with the original shutters open into the welcoming entrance hall. This extends through the house with a solid wood door opening to the courtyard parking area at the opposite end. Stairs rise from here to the first floor landing area and provides an excellent-sized, walk-in storage cupboard beneath, perfect for coats and shoes. There is also a useful guest cloakroom/WC. From here, doors radiate to the principal reception rooms.
The dining room sits at the front of the house and is currently used as a sitting room. There are lovely views over the garden and an arched gothic window to the side of the fireplace makes an attractive focal point. Fully glazed double doors lead through to the kitchen/breakfast room which can also be accessed from the entrance hall.
The kitchen is fitted with a comprehensive range of oak wall and floor mounted units with granite work surfaces over. The wooden ceiling beams along with the double Belfast sink adds to the superb farmhouse feel of this wonderful kitchen. There is a large window overlooking the rear aspect and providing plenty of natural light. There is a separate utility room with space for the larger kitchen appliances.
The grand drawing room stretches the entire width of the house. With a dual aspect this is a light and bright room where views can be enjoyed over the gardens and the courtyard. There are intricate plaster mouldings to the ceiling and walls adding to the feel of decadence that this room provides. The fireplace with its carved mantlepiece and marble inset and hearth creates yet further focal interest.
Upstairs
Stairs rise from the entrance hall to the first floor landing area. This lovely dual aspect space has a floor to ceiling window where views over the garden can be enjoyed.
Three of the five bedrooms can be accessed from here along with the large family bathroom.
The principal bedroom suite sits at the front of the house and enjoys a lovely view of the garden. There is a large built-in wardrobe offering ample storage space. The well fitted en suite bathroom with a corner double walk-in shower and separate bath is accessed from a small tiled hallway with the separate WC being on the opposite side.
Bedroom two is of similar proportion to the principal bedroom and also enjoys a view of the garden. There are fitted wardrobes.
Bedroom three is the smaller of the bedrooms and sits at the rear of the house. This room is perfectly suited for use as a nursery or children’s bedroom.
The large family bathroom is fitted with a white suite having a wash basin set into a unique vanity unit. There is a corner bathtub with a jacuzzi jet function and a separate double shower enclosure.
The staircase turns back on itself and rises further to the second floor where bedrooms four and five are located, both are of a good size and both have views of the garden.
The Office
This space offers the scope to run a good sized business from home or the opportunity to convert into further living accommodation for the main house or as annexe living accommodation, Apartment 1 and 2 (with the relevant planning consents). A door from the courtyard opens into the entrance hall of the office block. The L-shaped ground floor is currently used for storage by the present owners. Stairs rise to the first floor landing where there is a window to the front and doors radiate from here to three good-sized separate offices. There are two separate WCs and a generous kitchen fitted with wall and base mounted units and a sink. There is a window to the side and a door to the front.
The Coach House – Outbuildings
Beneath the apartment there are three garages, a garden store and a workshop/tool store. These could easily be used as stables and a tack room. These superb outbuildings offer huge potential and scope in their use.
The Coach House – Apartment 3
This superb self-contained apartment is ideal as ancillary accommodation or to provide a rental income. The former Wesleyan chapel boasts a rich history and was once used as a preparatory school room for the local Repton School. Steps rise from the courtyard up to a good-sized terrace with a door opening to the kitchen. The kitchen is fitted with a range of wall and base mounted units with an inset sink and space/plumbing for a fridge, freezer, washer/dryer and oven. There are windows to two sides providing ample natural light. The accommodation flows onto the sitting room with a lovely arched window to the front and an open fire with a back boiler which aids the central heating and hot water. A hallway provides access to the two double bedrooms and a family bathroom fitted with a pedestal wash basin, WC and a bathtub with shower over.
Cellars
Accessed form the courtyard there is a sizeable cellar currently separated in to four very generous compartments and housing the boiler room, wine store and two large storage rooms.
Gardens and grounds
From Main Street, a private driveway (shared with two other properties) leads to a gated entrance into The Mill House. A rear Courtyard provides ample parking and turning space as well as providing access into the offices, outbuildings and to the cellar. Steps rise to a feature oak framed gable porch leading into the rear of the entrance hall and gated access opens into the formal gardens which are laid to regal shaped lawns, stocked borders edged with mature foliage and trees and a feature rockery border. An ornate gate within a character wall leads out to the woodland and paddock. The millstream can be viewed from a bridge beneath a charming pergola. Accessed from the gardens is an area of private woodland and paddock land which, including the garden and driveway, extends to 3.75 acres.
 Back
Back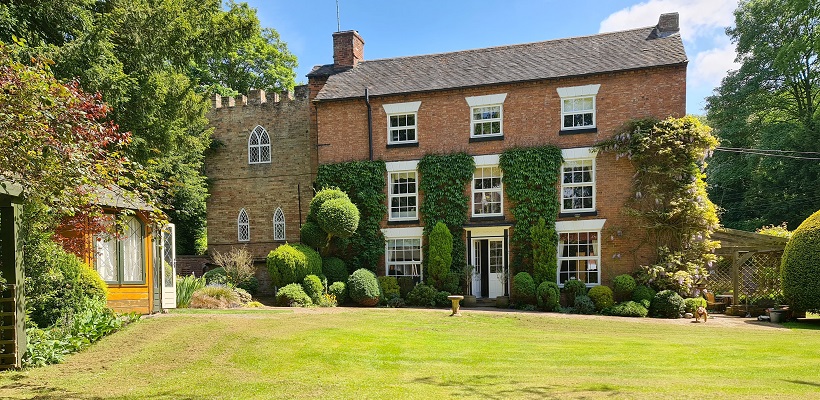
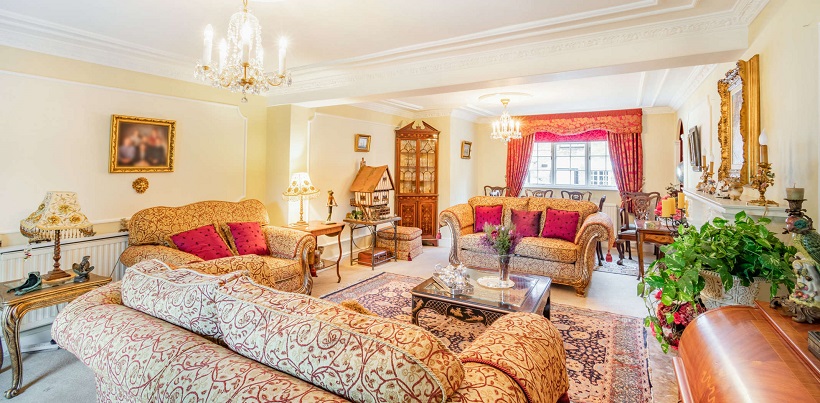
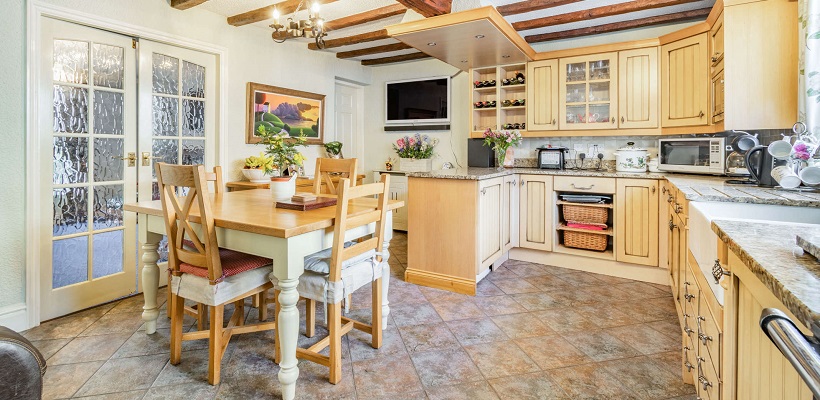
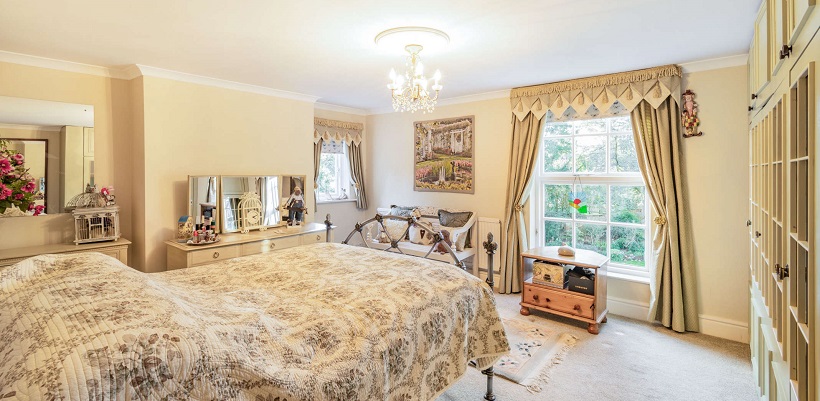
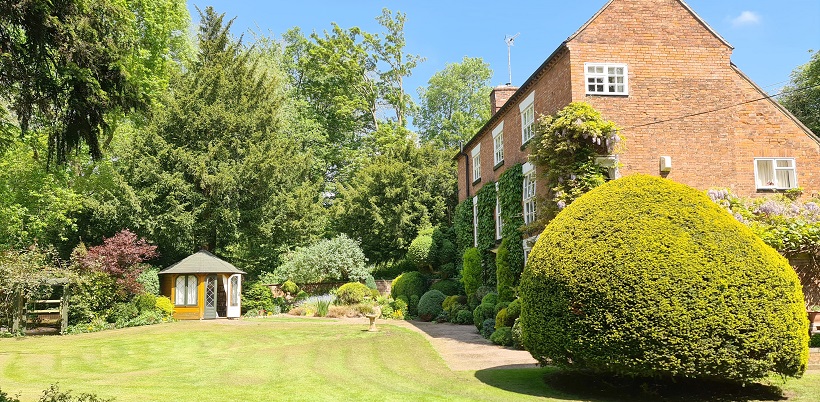
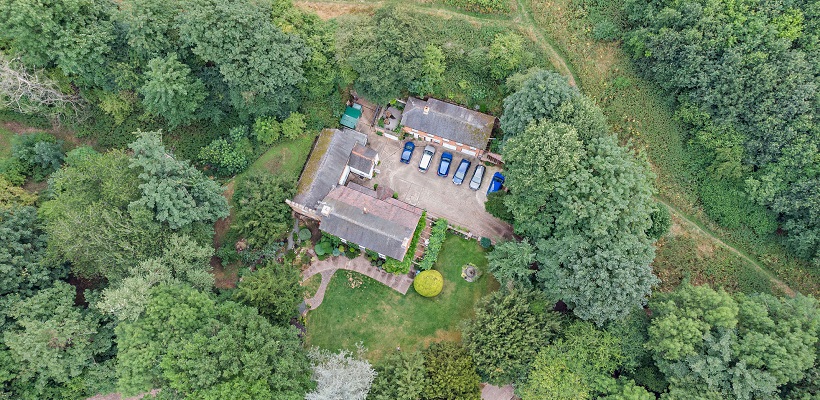
 1795 844939
1795 844939 properties@lpoc.co.uk
properties@lpoc.co.uk print
print
