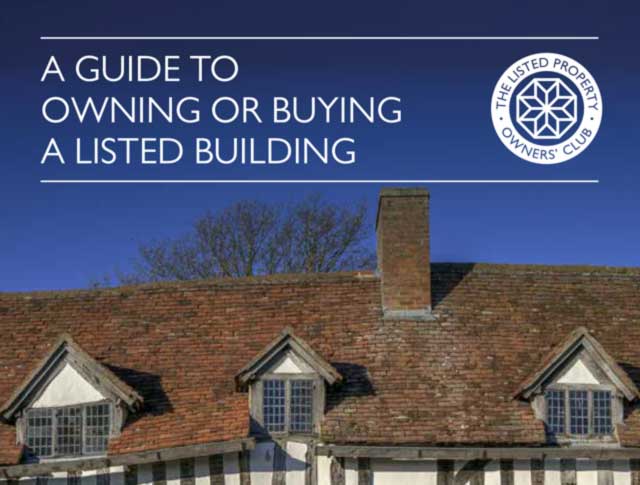

Walnut Tree Cottage
Springhill Lane
Wolverhampton
WV4 4UF
Grade II
2/3 Bedrooms
Reference: 020610
Nestled in the heart of the picturesque conservation village of Lower Penn, Walnut Tree Cottage is a Grade II detached oak framed cottage dating back to the 16th Century. Occupying a generous corner position with a large oak framed barn the property has a gated, pebbled driveway and well established gardens. Walnut Tree Cottage has several public footpaths on it’s doorstep, and is a short walk from the Staffordshire and Worcestershire Canal Conservation Area. This charming property while surrounded by countryside has easy transport links to Shropshire in the west and and Birmingham to the south east with trains to London from Wolverhampton taking less than 2 hours. The internal accommodation briefly comprises living room, dining room, galley kitchen, study/bedroom and family bathroom to the ground floor. To the first floor there are two large double bedrooms with an en-suite shower room. The property has a wealth of period features including an inglenook fireplace and exposed oak work. In addition, the large outbuilding houses a fully soundproofed, air conditioned modular room, previously used a s a music studio.
The accommodation in more detail.
A bespoke oak door gives access into the living room, with impressive inglenook fireplace housing a large Jøtul log burner. The room has an impressive beamed ceiling and two leaded windows to the front and side elevations. An oak staircase leads to the first floor. The dining room has a leaded window and beamed ceiling. The kitchen is fitted with a range of wall and base units in a Shaker style with granite work surfaces, Belfast sink, double oven with ceramic hob and fitted extractor, door to rear porch and back door to the rear terrace. Past the kitchen, is a well proportioned room which could serve as a study or additional bedroom, it has exposed beams and leaded light to the side elevation and door into the main bathroom. The bathroom is fitted with a traditional style white suite comprising a freestanding bath with centre taps and shower attachment, wash basin, low level WC, heated ladder towel rail and airing cupboard housing the combination central heating boiler.
The staircase rises to the first floor landing which has exposed oak beams and access to bedroom one which has two leaded windows, exposed beams and access into the ensuite with shower cubicle, low level WC and wash hand basin. The second bedroom has two leaded windows and beamed ceiling. Both bedrooms are spacious and full of character.
Outside
The property has double wooden gates giving access to a pebbled driveway with an enclosed hedge to the boundary for a heightened degree of privacy, there are lawns and established trees, including a mature Walnut Tree, after which the cottage is named. Planted borders surround the cottage. In the garden there is a shed and The two storey detached oak framed barn which contains a modular sound proofed room with power, lighting and air conditioning. There is a staircase to the office/storage room which has two dormer windows, exposed timbers, power and lighting. There is an EV charger on site.
 Back
Back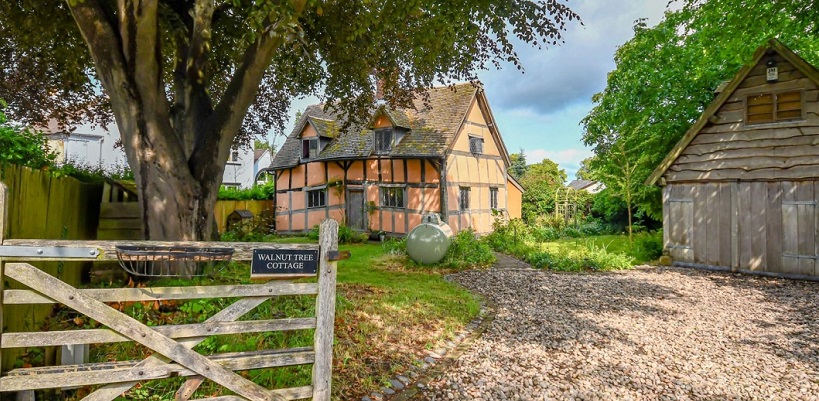

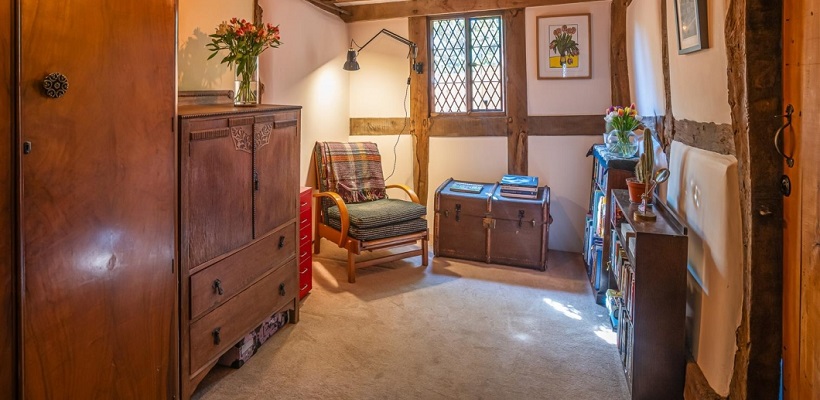
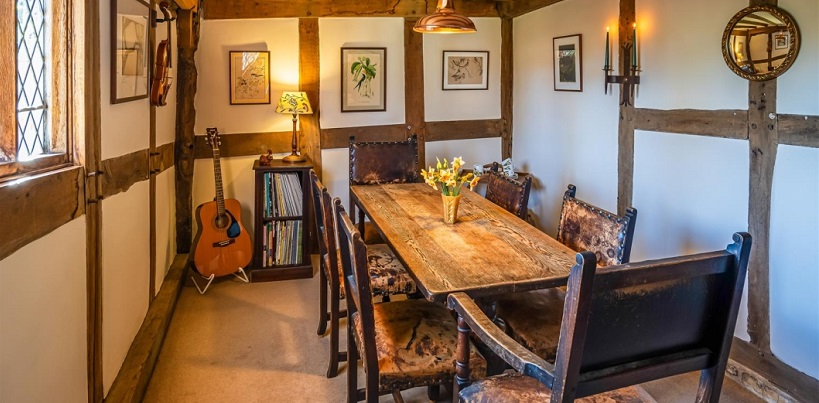
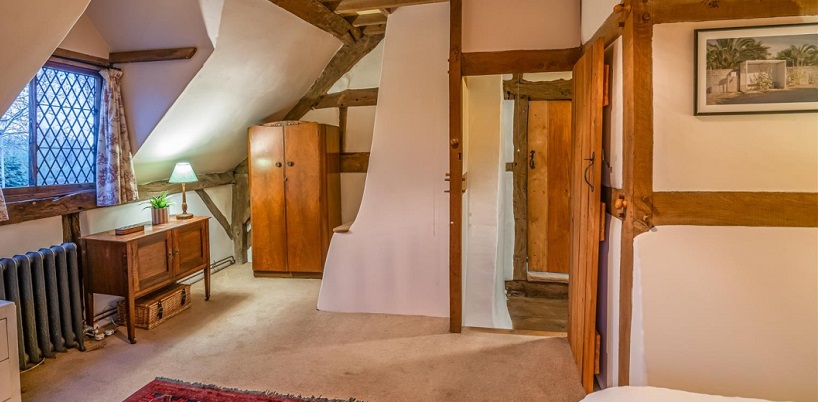
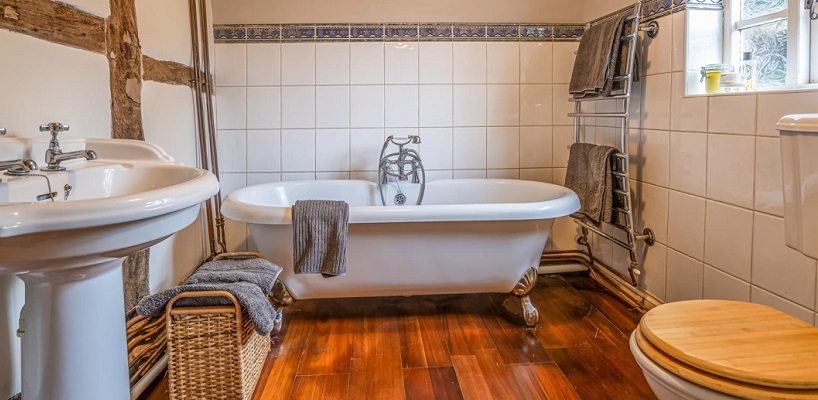
 1795 844939
1795 844939 properties@lpoc.co.uk
properties@lpoc.co.uk print
print
